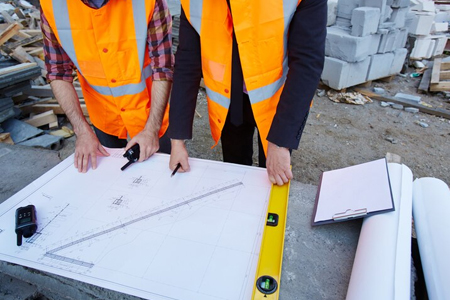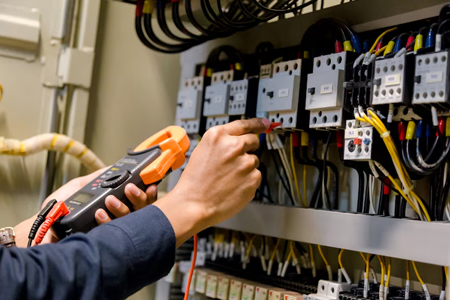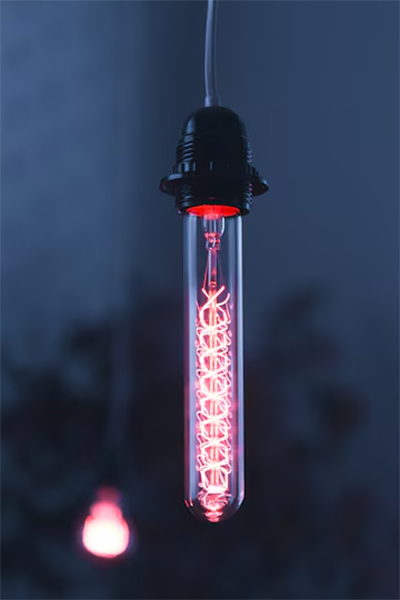What We Do
A visual look at our journey.
Receive Enquiry & Meeting
Initial meeting and gathering basic project detail.
Understanding Requirements
Understanding customer needs, industry type, and suitable solutions.
Project Designing
Preparing a customised design for client approval.
Material Acquisition
Sourcing lights , wires , cables, electrical panels.
On-site Preparation
Civil work and foundational tasks.
Installation
Electrical systems are installed with precision.
LUX Audit
Lighting levels.
Handover
Delivered and client ready.
From Inquiry to Execution: The PRP Approach
Here’s a step-by-step overview of how we manage each project, from the initial client meeting to the final handover. Every stage is carefully planned to ensure efficiency, quality, and solutions tailored to the client’s specific needs.
Receive Inquiry & Meeting
Our team initiates the first meeting to understand the client’s project goals, site conditions, and expected timelines. This conversation lays the groundwork for a clear and collaborative journey ahead.
By aligning early on, we ensure a solid foundation and a shared understanding from day one.


Understanding Requirements
We work closely with the client to gain a clear understanding of their specific needs and operational challenges. By identifying the industry type and its unique demands, we’re able to tailor solutions that are practical, compliant, and effective.
A well-defined requirement phase ensures the final design aligns with real-world applications and delivers lasting value.
Project Designing
With a clear understanding of the client’s requirements, we develop a customised design tailored to their operational and technical needs. This includes planning for the required LUX levels in accordance with industry standards to ensure optimal lighting conditions. The design is then shared for review, and any feedback or revisions are incorporated before final approval.
An accurate and well-reviewed design ensures smooth execution, minimises rework, and aligns the project with both functional expectations and regulatory norms.


Material Acquisition
Once the design is approved, we proceed with sourcing all necessary materials, including lights, wires, cables, and electrical panels.
Securing high-quality materials ensures the project runs smoothly, meets safety standards, and stays on schedule.
On-site Preparation
Upon receipt of all necessary materials, we initiate the on-site civil work, focusing on tasks such as site preparation, excavation, and laying the groundwork for the installation of electrical systems.
Executing these tasks with precision ensures a secure base for the installation process, maintaining safety and efficiency throughout the project.


Installation
Following the completion of civil work, our team carries out the installation of electrical systems. A key focus during this phase is the precise aiming of light fixtures to ensure uniform illumination and compliance with LUX level requirements.
Proper alignment at this stage helps achieve optimal lighting coverage, prevents dark spots or glare, and eliminates the need for future adjustments or rework.
LUX Audit
After installation, we carry out a comprehensive LUX audit to validate the lighting on-site. Lux is the unit of illuminance; one lux equals one lumen per square meter and helps determine how effectively light reaches a surface.
We ensure optimal lighting uniformity, visual comfort, and safety by measuring LUX levels across the site. This step is crucial in industrial or commercial settings where lighting performance must meet specific norms and regulatory requirements.


Handover
Upon successful completion of the project, meeting all technical, functional, and quality requirements, we formally hand over the site to the client.
This final step marks the transition from execution to operation, ensuring the client receives a fully functional, ready-to-use solution.
What Are Lux Levels?
Why Do They Matter in Large-Scale
Projects?
When lighting up massive spaces like stadiums, airports, industrial sites, or arenas, it’s not just about making things brighter, it’s about lighting them right. Achieving the right lux levels ensures visibility, safety, and operational performance.
What is a Lux Level?
Lux is a unit that measures how much light actually falls on a surface. It helps determine how well-lit an area is, not just how bright the light source is.
To Simplify
-
Lumens tell you how much light a fixture emits.
-
Lux tells you how much of that light reaches the intended area.
(1 lux = 1 lumen per square meter)
This distinction becomes critical in complex environments. For instance:
-
Internal work zones or corridors: 200–300 lux
-
Recreational stadiums: 500–750 lux
-
Professional sports arenas (TV-ready): 1,200 lux and up
-
Outdoor arenas or aviation zones: 2,000+ lux for night visibility
Beyond meeting required levels, proper lux planning ensures:
-
Uniform lighting coverage across large or uneven areas
-
Balanced horizontal and vertical illumination
-
Compliance with industry-specific regulations and standards
In essence, accurate lux level planning is the foundation of high-performance lighting. It ensures every corner of a space is effectively lit, supporting both safety and functionality.

